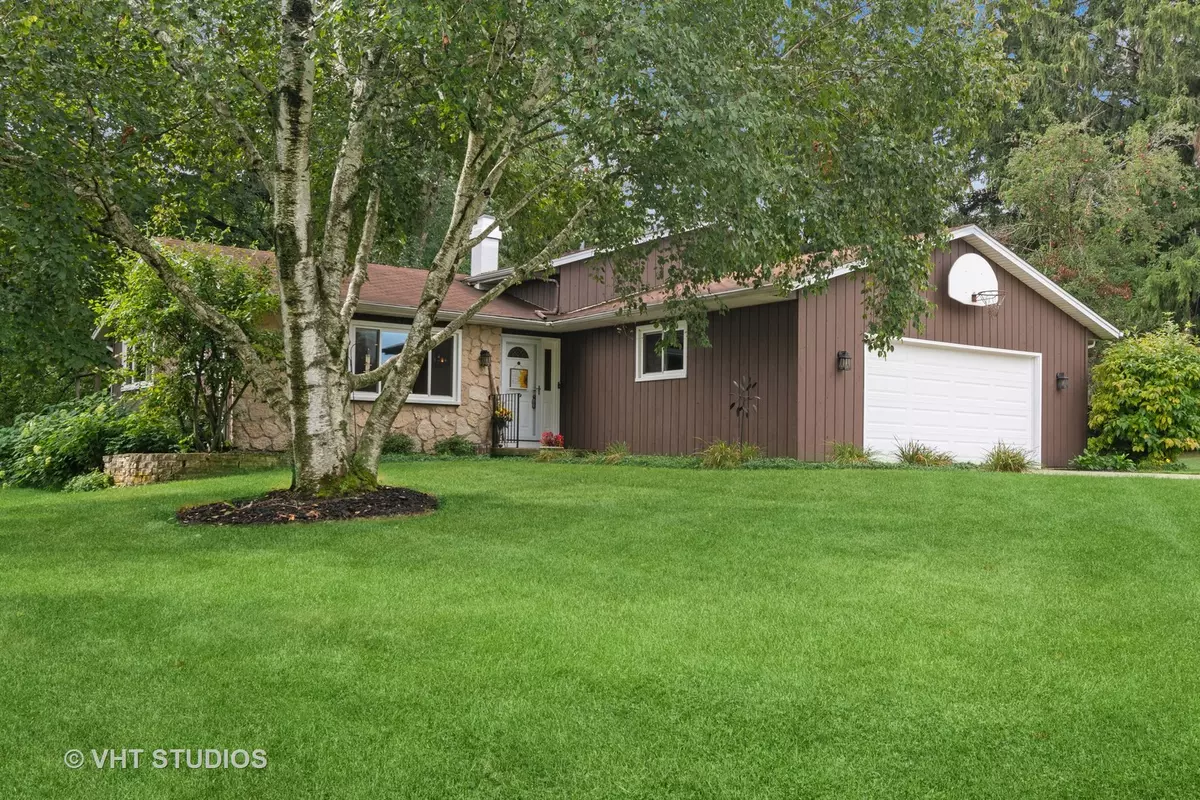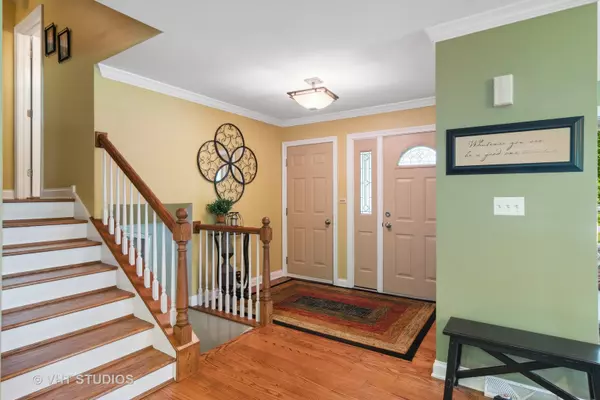$412,000
$417,000
1.2%For more information regarding the value of a property, please contact us for a free consultation.
41W385 Crestwood DR St. Charles, IL 60175
3 Beds
2 Baths
1,992 SqFt
Key Details
Sold Price $412,000
Property Type Single Family Home
Sub Type Detached Single
Listing Status Sold
Purchase Type For Sale
Square Footage 1,992 sqft
Price per Sqft $206
Subdivision Briargate
MLS Listing ID 11877240
Sold Date 12/15/23
Style Tri-Level
Bedrooms 3
Full Baths 2
Year Built 1976
Annual Tax Amount $6,222
Tax Year 2022
Lot Size 0.890 Acres
Lot Dimensions 162X236X194X287
Property Description
Don't miss this remodeled, immaculate, move-in ready home in the award winning St Charles 303 School District! Set on a beautiful, almost acre lot with tree-line view, your backyard will feel like your own private sanctuary! Step inside to find an incredible, professionally remodeled main floor with an open concept great room, kitchen and dining room. Light pours in from all directions highlighting the quality kitchen with custom cabinets with pullouts, breakfast nook with banquette seating and storage, granite counters, stainless appliances and island with breakfast bar. Huge lower level has gas log fireplace and updated bath. Upper level has 3 bedrooms and updated 2nd bath. Bonus basement level is finished making a great playroom or extra storage. All windows replaced 2015 with transferable lifetime warranty. Attached garage is extra wide plus 12x10 storage shed. Above ground 24' heated pool. Property offers a country feel with no HOA restrictions. Make this awesome home yours!
Location
State IL
County Kane
Area Campton Hills / St. Charles
Rooms
Basement Partial
Interior
Interior Features Hardwood Floors, Walk-In Closet(s), Open Floorplan
Heating Natural Gas
Cooling Central Air
Fireplaces Number 1
Fireplaces Type Attached Fireplace Doors/Screen, Gas Log
Equipment Humidifier, Water-Softener Owned, TV-Cable, Sump Pump, Backup Sump Pump;, Radon Mitigation System
Fireplace Y
Appliance Range, Microwave, Dishwasher, Refrigerator, Washer, Dryer, Stainless Steel Appliance(s), Water Softener Owned, Gas Cooktop
Laundry Gas Dryer Hookup, Electric Dryer Hookup, Sink
Exterior
Exterior Feature Deck, Above Ground Pool, Storms/Screens
Parking Features Attached
Garage Spaces 2.0
Roof Type Asphalt
Building
Lot Description Mature Trees
Sewer Septic-Private
Water Private Well
New Construction false
Schools
School District 303 , 303, 303
Others
HOA Fee Include None
Ownership Fee Simple
Special Listing Condition None
Read Less
Want to know what your home might be worth? Contact us for a FREE valuation!

Our team is ready to help you sell your home for the highest possible price ASAP

© 2024 Listings courtesy of MRED as distributed by MLS GRID. All Rights Reserved.
Bought with Melissa Marino-Bowers • Realty Group Marino






