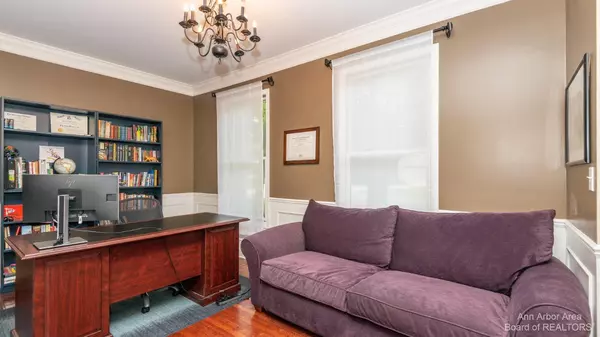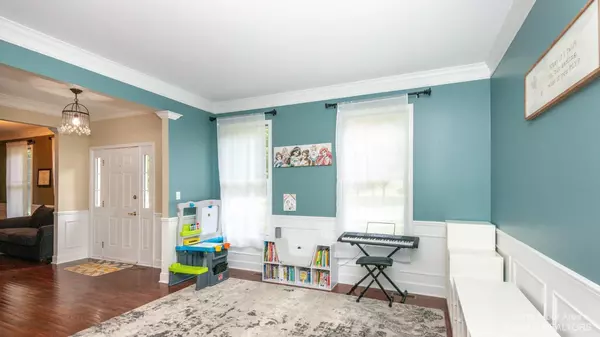$415,000
$449,900
7.8%For more information regarding the value of a property, please contact us for a free consultation.
922 Wiltshire Court Saline, MI 48176
4 Beds
3 Baths
2,570 SqFt
Key Details
Sold Price $415,000
Property Type Single Family Home
Sub Type Single Family Residence
Listing Status Sold
Purchase Type For Sale
Square Footage 2,570 sqft
Price per Sqft $161
Municipality Saline City
Subdivision Northview Condo
MLS Listing ID 23112281
Sold Date 11/04/22
Style Colonial
Bedrooms 4
Full Baths 2
Half Baths 1
HOA Fees $22/ann
HOA Y/N true
Year Built 1993
Annual Tax Amount $9,911
Tax Year 2022
Lot Size 0.352 Acres
Acres 0.35
Lot Dimensions 130 x 142
Property Sub-Type Single Family Residence
Property Description
Beautiful colonial located on a wooded lot on a cul-de-sac in Saline Northview. Spacious island and upgraded stainless appliances in the kitchen, bay window in breakfast room, and gas fireplace with tile surround overlook private back yard. Office/formal dining room and living room overlook the neatly landscaped front yard. The primary bedroom suite has an updated bathroom with oversized shower, dual sinks, and new organizer system in walk-in closet. Three generous bedrooms with plenty of closet space, an updated main bathroom, and conveniently located laundry room complete the second level. The basement is finished with a family/media room, exercise room, playroom, and storage room. Harwood floors on the main level, wainscoting and crown molding throughout the entire home. Walking distanc distance to schools, neighborhood park, and downtown Saline with all its great shops and restaurants. Open house Sunday August 14th from 1:00 to 3:00 pm., Primary Bath, Rec Room: Finished distance to schools, neighborhood park, and downtown Saline with all its great shops and restaurants. Open house Sunday August 14th from 1:00 to 3:00 pm., Primary Bath, Rec Room: Finished
Location
State MI
County Washtenaw
Area Ann Arbor/Washtenaw - A
Direction Ann Arbor Saline to West on Woodland to Wiltshire
Rooms
Other Rooms Shed(s)
Basement Full
Interior
Interior Features Ceiling Fan(s), Ceramic Floor, Garage Door Opener, Wood Floor, Eat-in Kitchen
Heating Forced Air
Cooling Central Air
Fireplaces Number 1
Fireplaces Type Gas Log
Fireplace true
Window Features Window Treatments
Appliance Washer, Refrigerator, Range, Oven, Microwave, Dryer, Disposal, Dishwasher
Laundry Upper Level
Exterior
Exterior Feature Deck(s)
Parking Features Attached
Utilities Available Natural Gas Connected, Cable Connected
View Y/N No
Garage Yes
Building
Lot Description Sidewalk, Site Condo
Story 2
Sewer Public Sewer
Water Public
Architectural Style Colonial
Structure Type Vinyl Siding
New Construction No
Schools
Elementary Schools Woodland Meadows Elementary
Middle Schools Saline Middle School
High Schools Saline Area High School
School District Saline
Others
HOA Fee Include Snow Removal
Tax ID 18-13-36-286-153
Acceptable Financing Cash, FHA, VA Loan, Conventional
Listing Terms Cash, FHA, VA Loan, Conventional
Read Less
Want to know what your home might be worth? Contact us for a FREE valuation!

Our team is ready to help you sell your home for the highest possible price ASAP





