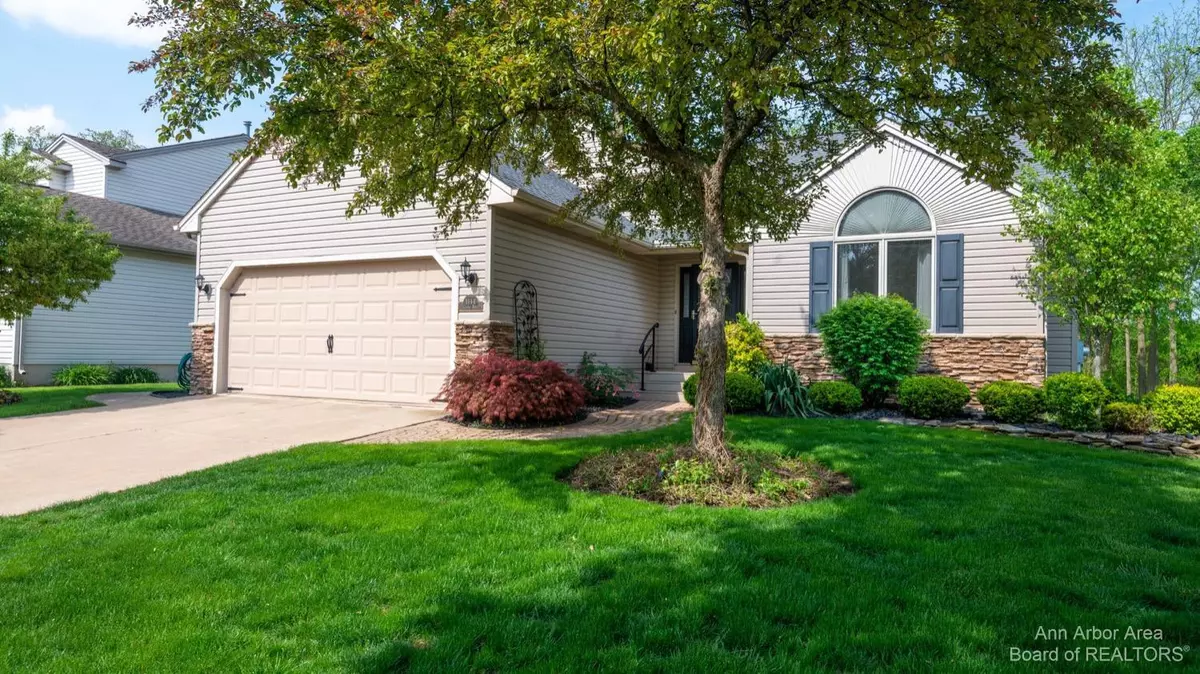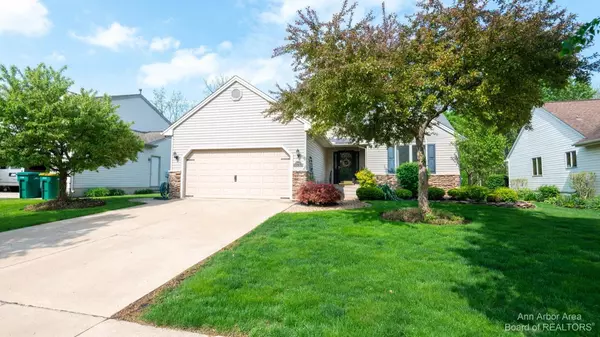$416,000
$399,900
4.0%For more information regarding the value of a property, please contact us for a free consultation.
1144 Colony Drive Saline, MI 48176
3 Beds
3 Baths
1,587 SqFt
Key Details
Sold Price $416,000
Property Type Single Family Home
Sub Type Single Family Residence
Listing Status Sold
Purchase Type For Sale
Square Footage 1,587 sqft
Price per Sqft $262
Municipality Saline City
Subdivision Northview
MLS Listing ID 23090448
Sold Date 06/24/22
Style Ranch
Bedrooms 3
Full Baths 3
HOA Fees $22/ann
HOA Y/N false
Year Built 1994
Annual Tax Amount $5,852
Tax Year 2022
Lot Size 7,667 Sqft
Acres 0.18
Property Sub-Type Single Family Residence
Property Description
This perfectly presented 3 Bedroom, 3 Bath ranch rests on one of the nicest lots in Northview. You will love you summer evenings on the large paver patio enjoy the private backyard, extensive landscaping, and view of a stream in protected common area. The interior of this home is gorgeous. Highlights include upgraded hardwood flooring thrughout the main floor living areas, Great Room with vaulted ceiling and fireplace, open concept kitchen with granite counter tops, stainless steel appliances, and tile backsplash, large dining area, spacious primary bedroom suite with attached bath and walk-in closet, and 2 additional main floor bedrooms and a 2nd full bath. The basement is fully finished and wonderful. The space includes a wonderful family room, bar, flex use rec space, additional room room for home office, and a 3rd full bath. Basement furniture, exercise equipment, and pool table are included with the sale. You will love the Northview neighborhood. It is walking distance to K-8 Schools and easy drive to Ann Arbor and all freeways., Primary Bath, Rec Room: Finished room for home office, and a 3rd full bath. Basement furniture, exercise equipment, and pool table are included with the sale. You will love the Northview neighborhood. It is walking distance to K-8 Schools and easy drive to Ann Arbor and all freeways., Primary Bath, Rec Room: Finished
Location
State MI
County Washtenaw
Area Ann Arbor/Washtenaw - A
Direction Ann Arbor Saline to Woodland To left on Colony
Rooms
Basement Full
Interior
Interior Features Ceramic Floor, Garage Door Opener, Wood Floor
Heating Forced Air
Cooling Central Air
Fireplaces Number 1
Fireplace true
Window Features Window Treatments
Appliance Washer, Refrigerator, Range, Oven, Microwave, Dryer, Disposal, Dishwasher
Laundry Main Level
Exterior
Exterior Feature Patio
Parking Features Attached
Garage Spaces 2.0
Utilities Available Natural Gas Connected, Cable Connected, Storm Sewer
View Y/N No
Garage Yes
Building
Lot Description Sidewalk, Site Condo
Story 1
Sewer Public Sewer
Water Public
Architectural Style Ranch
Structure Type Brick,Vinyl Siding
New Construction No
Schools
Elementary Schools Woodland Meadows
Middle Schools Saline
High Schools Saline
School District Saline
Others
HOA Fee Include None
Tax ID 18-13-36-286-122
Acceptable Financing Cash, Conventional
Listing Terms Cash, Conventional
Read Less
Want to know what your home might be worth? Contact us for a FREE valuation!

Our team is ready to help you sell your home for the highest possible price ASAP





