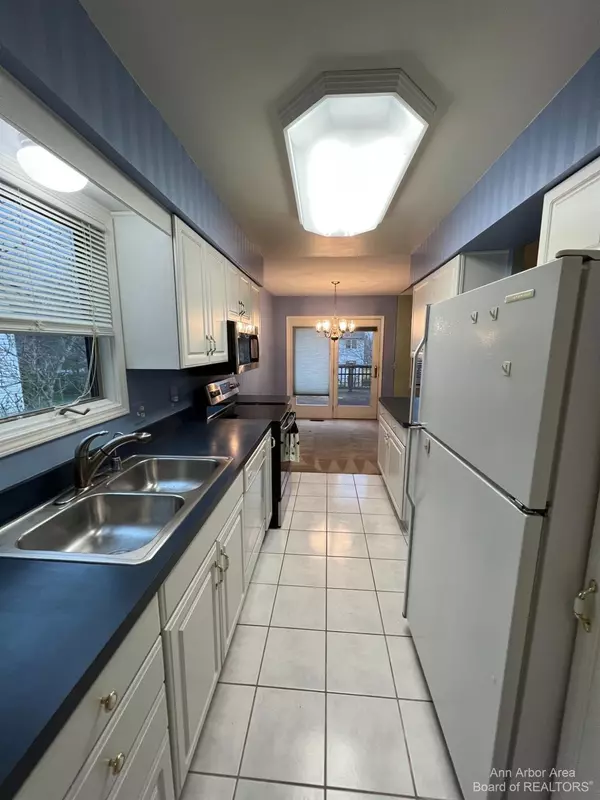$335,000
$289,900
15.6%For more information regarding the value of a property, please contact us for a free consultation.
784 Berkshire Drive Saline, MI 48176
4 Beds
2 Baths
1,248 SqFt
Key Details
Sold Price $335,000
Property Type Single Family Home
Sub Type Single Family Residence
Listing Status Sold
Purchase Type For Sale
Square Footage 1,248 sqft
Price per Sqft $268
Municipality Saline City
Subdivision Northview Condo
MLS Listing ID 23089892
Sold Date 05/12/22
Style Ranch
Bedrooms 4
Full Baths 2
HOA Fees $22/ann
HOA Y/N true
Year Built 1997
Annual Tax Amount $4,939
Tax Year 2021
Lot Dimensions 66x140
Property Sub-Type Single Family Residence
Property Description
Are you looking for a 4 bedroom, 2 full bath home in Saline? Look no further than 784 Berkshire Dr.!! The location is fantastic, the neighbors are great and the house is empty, so if you buy it you can move right in and start making it yours. The 3 main level bedrooms and front hall all have beautiful Brazilian Cherry floors; the bathrooms, kitchen and laundry area are ceramic tile and the kitchen has white bay cabinets. All appliances included (front load Bosch washer & dryer), newer stove and microwave. This house is in the Northview subdivision where the low $275/yr. association fee covers snow removal from all common sidewalks (>1''), but also the private driveways (>2''). There is a cathedral ceiling in the great room and a wood burning fireplace to give a cozy feel. The view out base basement has been partially finished with extra wiring for sconce lights and more. This house does need some love but it still has a lot of love to offer to the next lucky owner. The rear deck railing and top boards need replacing but this is a great opportunity for you to buy a home that still has so much love to offer. Please do not delay in seeing this house because it will not last long!, Primary Bath, Rec Room: Partially Finished, Rec Room: Finished basement has been partially finished with extra wiring for sconce lights and more. This house does need some love but it still has a lot of love to offer to the next lucky owner. The rear deck railing and top boards need replacing but this is a great opportunity for you to buy a home that still has so much love to offer. Please do not delay in seeing this house because it will not last long!, Primary Bath, Rec Room: Partially Finished, Rec Room: Finished
Location
State MI
County Washtenaw
Area Ann Arbor/Washtenaw - A
Direction Ann Arbor-Saline Rd to Colony Dr. Turn left on Berkshire
Rooms
Basement Full
Interior
Interior Features Ceiling Fan(s), Attic Fan, Ceramic Floor, Garage Door Opener, Water Softener/Owned, Wood Floor, Eat-in Kitchen
Heating Forced Air
Cooling Central Air
Fireplaces Number 1
Fireplaces Type Wood Burning
Fireplace true
Window Features Window Treatments
Appliance Washer, Refrigerator, Range, Oven, Microwave, Disposal, Dishwasher
Laundry Main Level
Exterior
Exterior Feature Deck(s)
Parking Features Attached
Garage Spaces 2.0
Utilities Available Natural Gas Connected, Cable Connected, Storm Sewer
View Y/N No
Garage Yes
Building
Lot Description Sidewalk, Site Condo
Story 1
Sewer Public Sewer
Water Public
Architectural Style Ranch
Structure Type Brick,Vinyl Siding
New Construction No
Schools
Elementary Schools Woodland/Heritage
Middle Schools Saline Middle
High Schools Saline High
School District Saline
Others
HOA Fee Include Snow Removal
Tax ID 18-13-36-282-164
Acceptable Financing Cash, FHA, VA Loan, Rural Development, Conventional
Listing Terms Cash, FHA, VA Loan, Rural Development, Conventional
Read Less
Want to know what your home might be worth? Contact us for a FREE valuation!

Our team is ready to help you sell your home for the highest possible price ASAP





