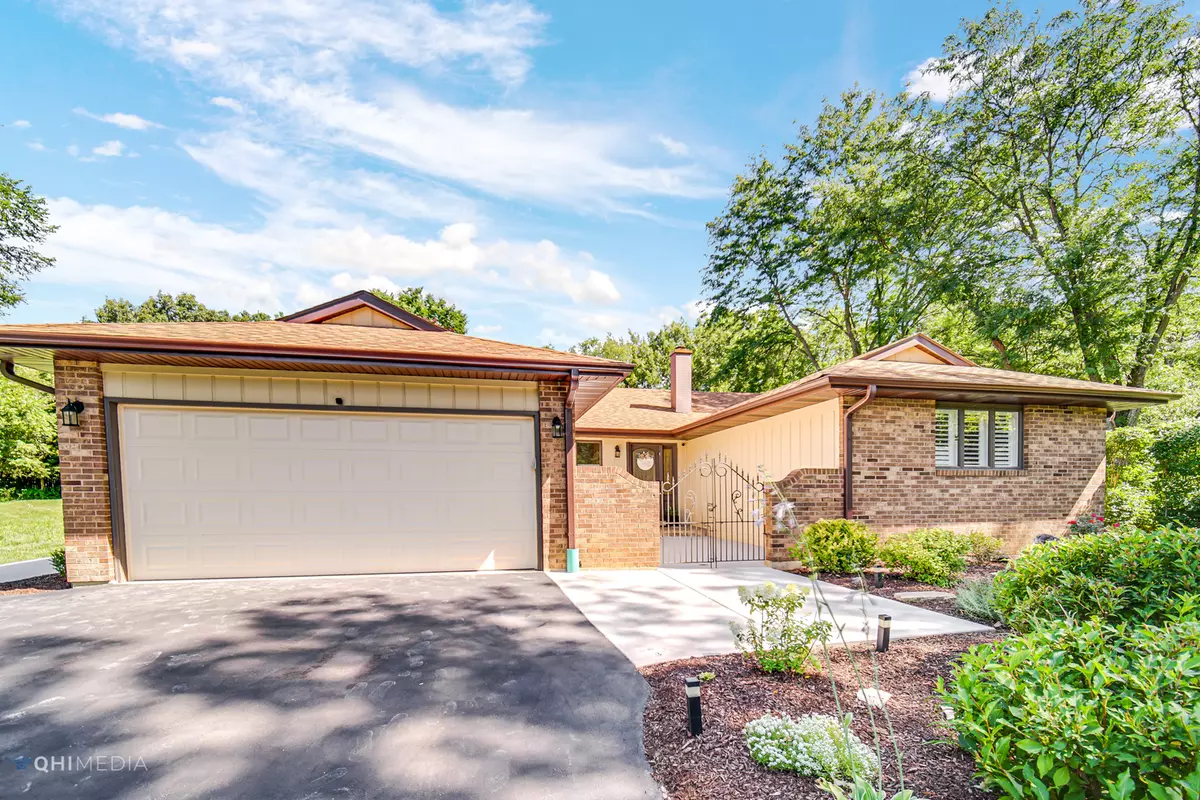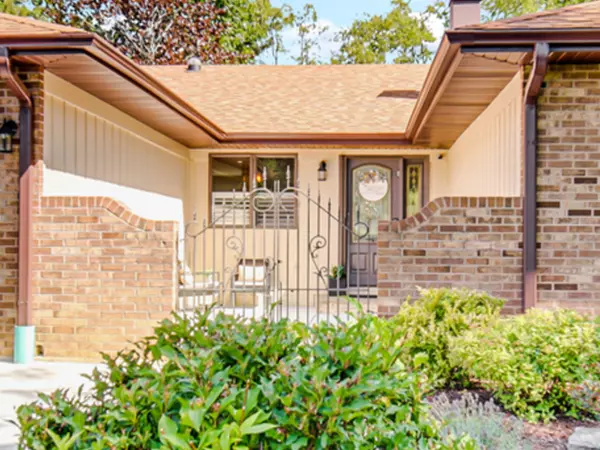$513,000
$499,999
2.6%For more information regarding the value of a property, please contact us for a free consultation.
29W410 Glen RD West Chicago, IL 60185
4 Beds
2.5 Baths
3,600 SqFt
Key Details
Sold Price $513,000
Property Type Single Family Home
Sub Type Detached Single
Listing Status Sold
Purchase Type For Sale
Square Footage 3,600 sqft
Price per Sqft $142
Subdivision Waynewood
MLS Listing ID 11483958
Sold Date 09/16/22
Style Ranch
Bedrooms 4
Full Baths 2
Half Baths 1
Year Built 1978
Annual Tax Amount $8,158
Tax Year 2021
Lot Size 1.020 Acres
Lot Dimensions 195X222
Property Description
Look no further, you've found your perfect, cozy, ranch home! Boasting over 1 acre of land on a quiet dead end street. This home features appox. 3600 sq ft of living space. Walk into a heated ceramic tiled foyer and high end kitchen. This gorgeous kitchen features custom cabinets, cabinet covered appliances, double drawer dishwasher, warming drawer, pot filler over stove with range hood, granite counter tops, granite table top built in & large pantry. Family room features Jack-o-bean 3/4 Oak Floors with a wood burning fireplace to enjoy on cool evenings. This spacious home features 4 bedrooms. The main floor bedrooms are gleaming with hardwood floors, spacious room sizes & generous closets. Master bedroom features an incredible private bath. All full baths completely remodeled with custom glass shower doors, ceramic tile walls, marble shower floors, new lighting, mirrors and vanities. Home is piped for central vacuum. New finished basement never used by owners. It features a huge Great Room, 4th Bedroom, Exercise room, optional 5th bedroom or office. Enjoy your summer nights on your spacious new patios in front & back done in 2021. New roof & gutters 2018, new A/C in 2018, new furnace 2019, new driveway 2020, & new sump pump 2022! Nothing to do but move in! What are you waiting for? This gem won't last long. NOTE: pictures of basement were taken before the basement was finished.
Location
State IL
County Du Page
Area West Chicago
Rooms
Basement Full
Interior
Interior Features Hardwood Floors, Heated Floors, First Floor Bedroom, First Floor Full Bath, Drapes/Blinds, Granite Counters
Heating Natural Gas
Cooling Central Air
Fireplaces Number 1
Fireplaces Type Wood Burning
Equipment Water-Softener Rented, Central Vacuum, CO Detectors, Ceiling Fan(s), Sump Pump
Fireplace Y
Appliance Range, Microwave, Dishwasher, High End Refrigerator, Washer, Dryer, Range Hood
Laundry In Unit
Exterior
Exterior Feature Deck, Storms/Screens
Parking Features Attached
Garage Spaces 2.0
Roof Type Asphalt
Building
Lot Description Horses Allowed, Wooded
Sewer Septic-Private
Water Private Well
New Construction false
Schools
Elementary Schools Wegner Elementary School
Middle Schools Wegner Elementary School
High Schools Community High School
School District 33 , 33, 94
Others
HOA Fee Include None
Ownership Fee Simple
Special Listing Condition None
Read Less
Want to know what your home might be worth? Contact us for a FREE valuation!

Our team is ready to help you sell your home for the highest possible price ASAP

© 2024 Listings courtesy of MRED as distributed by MLS GRID. All Rights Reserved.
Bought with Paula Nierman • Berkshire Hathaway HomeServices Starck Real Estate






