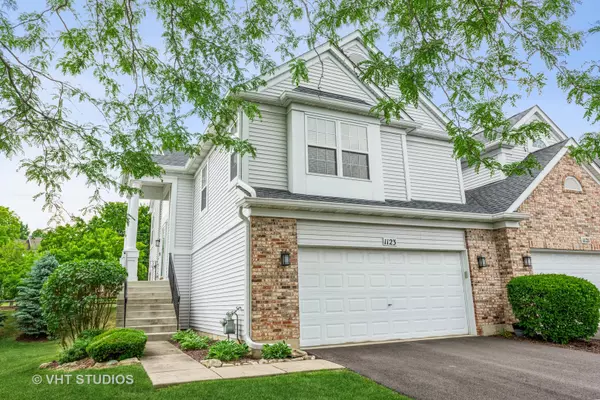$297,500
$292,000
1.9%For more information regarding the value of a property, please contact us for a free consultation.
1123 Lillian LN #1123 West Chicago, IL 60185
3 Beds
2 Baths
1,637 SqFt
Key Details
Sold Price $297,500
Property Type Condo
Sub Type Condo
Listing Status Sold
Purchase Type For Sale
Square Footage 1,637 sqft
Price per Sqft $181
Subdivision Willow Creek
MLS Listing ID 11449022
Sold Date 08/10/22
Bedrooms 3
Full Baths 2
HOA Fees $225/mo
Year Built 1999
Annual Tax Amount $5,822
Tax Year 2020
Lot Dimensions COMMON
Property Description
This Beautiful 2 Story End Unit Townhouse has 3 large Bedrooms; Full Deep-pour Basement: KITCHEN has High end appliances; ALL Stainless Steel, Quartz Countertops; CUSTOM Cherry Cabinets w/pull out shelves. "Ecobee" 3-light programable thermostat and RING DOORBELL, for easy access from your smart phone. Custom Breakfast Bar with Pendant Lights. Complete NEW FLOORING in 2022 Beautifully updated Bathrooms. Master Shared Bath has Large Soaker with Tiled Surround, Top Mount Sink. Second Bath has All Marble Shower; Built-in SPA Shower Recesses & Bench. Maple Cabinets with Porcelain Sink. New AC: 2012. Newer furnace. Newer Water Heater. Newer Roof (5 years young) FHA approved. The house is well maintained, in fantastic shape, All NEW in the last YEAR, PAINT, BASEBOARD & TRIM, FLOORING. Home backs up to a great walking neighborhood. One mile from Turtle Splash Water Park, Reed Keppler Park; West Chicago's ARC Fitness Center and "Wiggly Field" Dog Park. Close to Great Western bike trails. Close to St. Charles and Geneva: plenty of shopping & Entertainment. One mile to the Metra line. Close to 88 or 90 Interstate Tollways. Come walk the land and put down roots.
Location
State IL
County Du Page
Area West Chicago
Rooms
Basement Full
Interior
Interior Features Vaulted/Cathedral Ceilings, Hardwood Floors, Laundry Hook-Up in Unit, Storage, Flexicore, Walk-In Closet(s), Ceiling - 9 Foot, Ceilings - 9 Foot, Open Floorplan, Some Carpeting, Some Window Treatmnt, Granite Counters, Some Wall-To-Wall Cp
Heating Forced Air
Cooling Central Air
Equipment CO Detectors, Ceiling Fan(s), Sump Pump
Fireplace N
Appliance Range, Microwave, Dishwasher, High End Refrigerator, Washer, Dryer, Disposal, Stainless Steel Appliance(s)
Laundry Gas Dryer Hookup, In Unit, Common Area
Exterior
Exterior Feature Balcony, Deck, Storms/Screens, End Unit
Parking Features Attached
Garage Spaces 2.0
Amenities Available Ceiling Fan, Laundry, School Bus
Roof Type Asphalt
Building
Lot Description Common Grounds
Story 2
Sewer Public Sewer
Water Public
New Construction false
Schools
Elementary Schools Wegner Elementary School
Middle Schools Leman Middle School
High Schools Community High School
School District 33 , 33, 94
Others
HOA Fee Include Insurance, Exterior Maintenance, Lawn Care, Snow Removal
Ownership Condo
Special Listing Condition None
Pets Allowed Cats OK, Dogs OK
Read Less
Want to know what your home might be worth? Contact us for a FREE valuation!

Our team is ready to help you sell your home for the highest possible price ASAP

© 2024 Listings courtesy of MRED as distributed by MLS GRID. All Rights Reserved.
Bought with Marc Divarco • Coldwell Banker Realty






