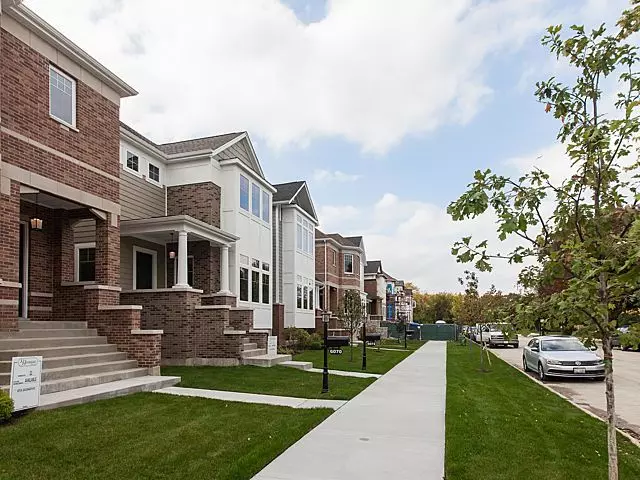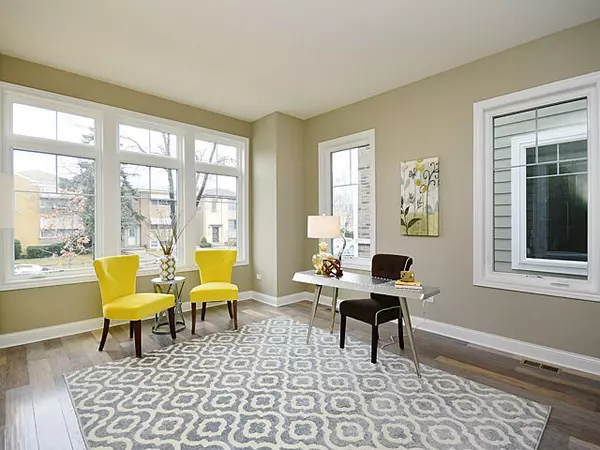$938,000
$940,000
0.2%For more information regarding the value of a property, please contact us for a free consultation.
6076 N Sauganash AVE Chicago, IL 60646
5 Beds
3.5 Baths
3,852 SqFt
Key Details
Sold Price $938,000
Property Type Single Family Home
Sub Type Detached Single
Listing Status Sold
Purchase Type For Sale
Square Footage 3,852 sqft
Price per Sqft $243
Subdivision Sauganash
MLS Listing ID 11360471
Sold Date 05/20/22
Style Traditional
Bedrooms 5
Full Baths 3
Half Baths 1
HOA Fees $50/mo
Year Built 2017
Annual Tax Amount $13,638
Tax Year 2020
Lot Size 3,741 Sqft
Lot Dimensions 30 X 125
Property Description
LIVE LARGE in this Sauganash Glen Beauty--This 5-year new home is part of the Sauganash Glen Development features 5 bedrooms (4 on second level), 3-1/2 baths, 10' ceilings on main level, 9' on other levels, 8' door/transom encasements, separate dining room, great room amazing, true chef's kitchen with high-end appliances, wainscoating on the main floor, primary suite with walk-in closet, bright main-floor office, lower level has two family room areas with fifth bedroom, lots of windows for light to filter through, 2-car garage. Home features three large family rooms. Enjoy the Valley Line/Sauganash Trail. Schools, parks, Starbucks, Whole Foods are minutes away. PICTURES ARE OF OLD MODEL.
Location
State IL
County Cook
Area Chi - Forest Glen
Rooms
Basement Full, English
Interior
Heating Natural Gas, Forced Air
Cooling Central Air, Zoned
Equipment Humidifier, CO Detectors
Fireplace N
Appliance Range, Microwave, Dishwasher, Refrigerator, High End Refrigerator, Disposal, Stainless Steel Appliance(s)
Exterior
Exterior Feature Porch
Parking Features Detached
Garage Spaces 2.0
Community Features Curbs, Sidewalks, Street Lights, Street Paved
Roof Type Asphalt
Building
Lot Description Fenced Yard
Sewer Public Sewer
Water Lake Michigan
New Construction false
Schools
School District 299 , 299, 299
Others
HOA Fee Include Other
Ownership Fee Simple
Special Listing Condition List Broker Must Accompany
Read Less
Want to know what your home might be worth? Contact us for a FREE valuation!

Our team is ready to help you sell your home for the highest possible price ASAP

© 2024 Listings courtesy of MRED as distributed by MLS GRID. All Rights Reserved.
Bought with Hadley Rue • Dream Town Realty






