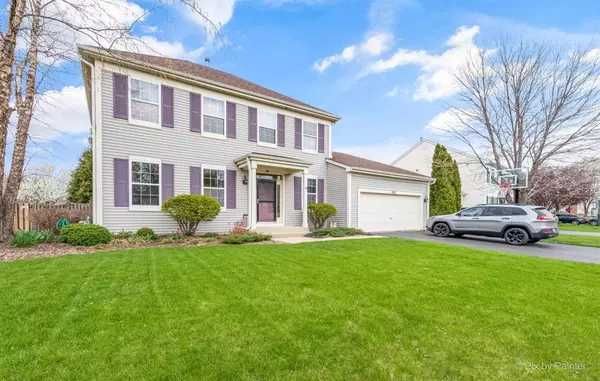$366,000
$335,108
9.2%For more information regarding the value of a property, please contact us for a free consultation.
2425 Fairchild LN West Chicago, IL 60185
3 Beds
2.5 Baths
2,010 SqFt
Key Details
Sold Price $366,000
Property Type Single Family Home
Sub Type Detached Single
Listing Status Sold
Purchase Type For Sale
Square Footage 2,010 sqft
Price per Sqft $182
Subdivision Cornerstone Lakes
MLS Listing ID 11066910
Sold Date 06/02/21
Bedrooms 3
Full Baths 2
Half Baths 1
HOA Fees $10/ann
Year Built 1998
Annual Tax Amount $8,119
Tax Year 2019
Lot Size 8,712 Sqft
Lot Dimensions 34X65X120X45X120
Property Description
~*ST. CHARLES SCHOOLS*~D#303~***Lovely "Cobblefield" Floorplan with Magnificent Yard-An Oasis-in Cornerstone Lakes*** 3 Bedrooms + 2 Full/1 Half Bathrooms + Finished Basement. Bright and welcoming entry leads to cozy front Living Room and Dining Room. Open Kitchen features 42in maple cabinets, granite countertops, pantry closet, and Eating Area plus sliding glass door provides access to backyard. Family Room boasts a beautiful, custom stone facade fireplace plus amazing built-in shelves and cabinets. Powder Room also on main level. Master Suite has walk-in closet with custom organizers. Its bath has dual vanity, shower/tub combo, and private commode room. 2 additional Bedrooms, a recently updated Hall Bath, with dual vanity and shower/tub combo, and Pinterest worthy Laundry Room are upstairs. Finished Basement with Lower Level Family Room, Workout Room, and Game Room. Space could easily convert to 4th Bedroom/office. Hardwood floors throughout most of main level. So much natural light throughout the entire home. Fenced backyard is a nice escape highlighted by large patio and sitting areas. Spacious 2.5 car Garage. Value-Added Features: (2021) Laundry and Basement Laminate Flooring; (2020) Sump Pump with Battery Back-Up, Disposal; (2019) Dishwasher, Nest Thermostat; (2018) Hall Bath Updated; (2017-19) Light Fixtures; (2017) Laundry Room Update, Some Windows, Range, Interior Paint and Trim, Upstairs Carpet, Interior Doors and Knobs; (2016) Roof. AGENTS AND/OR PROSPECTIVE BUYERS EXPOSED TO COVID 19 OR WITH A COUGH OR FEVER ARE NOT TO ENTER THE HOME UNTIL THEY RECEIVE MEDICAL CLEARANCE.
Location
State IL
County Du Page
Area West Chicago
Rooms
Basement Full
Interior
Interior Features Hardwood Floors, Wood Laminate Floors, Second Floor Laundry, Built-in Features, Walk-In Closet(s)
Heating Natural Gas, Forced Air
Cooling Central Air
Fireplaces Number 1
Fireplaces Type Attached Fireplace Doors/Screen, Gas Log, Gas Starter
Equipment Humidifier, CO Detectors, Ceiling Fan(s), Sump Pump, Radon Mitigation System
Fireplace Y
Appliance Range, Microwave, Dishwasher, Refrigerator, Washer, Dryer, Disposal
Exterior
Exterior Feature Patio, Porch
Parking Features Attached
Garage Spaces 2.5
Community Features Park, Lake, Curbs, Sidewalks, Street Lights, Street Paved
Roof Type Asphalt
Building
Lot Description Fenced Yard, Landscaped, Mature Trees
Sewer Public Sewer
Water Public
New Construction false
Schools
Elementary Schools Norton Creek Elementary School
Middle Schools Wredling Middle School
High Schools St. Charles East High School
School District 303 , 303, 303
Others
HOA Fee Include Other
Ownership Fee Simple w/ HO Assn.
Special Listing Condition None
Read Less
Want to know what your home might be worth? Contact us for a FREE valuation!

Our team is ready to help you sell your home for the highest possible price ASAP

© 2024 Listings courtesy of MRED as distributed by MLS GRID. All Rights Reserved.
Bought with Annette Siwy • Keller Williams Inspire - Geneva






