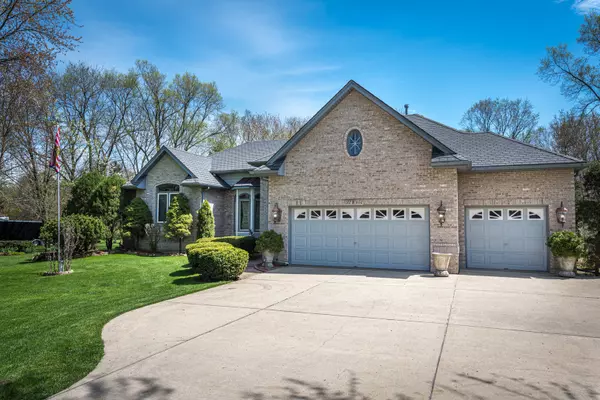$500,000
$512,000
2.3%For more information regarding the value of a property, please contact us for a free consultation.
32W651 Oak Lawn Farm RD Wayne, IL 60184
5 Beds
3.5 Baths
4,000 SqFt
Key Details
Sold Price $500,000
Property Type Single Family Home
Sub Type Detached Single
Listing Status Sold
Purchase Type For Sale
Square Footage 4,000 sqft
Price per Sqft $125
Subdivision Dunham North
MLS Listing ID 10704465
Sold Date 08/14/20
Style Ranch
Bedrooms 5
Full Baths 3
Half Baths 1
HOA Fees $33/mo
Year Built 1992
Annual Tax Amount $9,785
Tax Year 2019
Lot Size 2.255 Acres
Lot Dimensions 201X492X201X489
Property Description
Looking for a little privacy but not willing to go too far out. Or perhaps you are looking to downsize from a larger property but still looking for room to relax. Then this is the property for you. This ranch home on 2.25 acres has a finished walk out basement and all your wants and needs in horse friendly Wayne. The taxes have just been reduced and are under $10K. This home features 5 total bedroom with 3.5 baths. Three bedrooms on the main level and two bedrooms in the walk out basement. Natural light throughout the open floor plan with great views of the property. The main level with tray ceilings has a mix of hardwood and carpet. The large open kitchen with eat in space features plenty of cabinet space, granite counters and an island for prep work. The breakfast area has incredible views of the back property and deck. This is a great place to enjoy those summer days. Master bedroom has an en-suite bath with his and hers granite counters and jacuzzi tub and separate shower. Separate living room just off the foyer with lovely views of the back of the property. The family room features a beautiful gas start wood burning fireplace for those wintery days and nights. The custom windows on either side provide additional natural light and compliment the natural brick fireplace. The walkout basement is set up with a full kitchenette, updated full bath and additional bedrooms. The patio has stamped concrete with a natural color for those summer barbecues. Professionally landscaped. New roof, windows and HVAC in 2014. Horses welcome and the Wayne annual hunt rides past the property in the fall. Property also includes a dog run and shed for additional storage. The owner has found many morels on the property and has landed some nice largemouth bass in the pond. Close to all major highways and Metra. Enjoy the Fox Valley in your own private oasis. "AGENTS AND/OR PROSPECTIVE BUYERS EXPOSED TO COVID 19 OR WITH A COUGH OR FEVER ARE NOT TO ENTER THE HOME UNTIL THEY RECEIVE MEDICAL CLEARANCE."
Location
State IL
County Du Page
Area Wayne
Rooms
Basement Full, Walkout
Interior
Interior Features Vaulted/Cathedral Ceilings, Hardwood Floors, First Floor Bedroom, In-Law Arrangement, First Floor Laundry, First Floor Full Bath
Heating Natural Gas
Cooling Central Air
Fireplaces Number 2
Fireplaces Type Wood Burning Stove, Attached Fireplace Doors/Screen, Gas Log, Gas Starter
Equipment Humidifier, Water-Softener Owned, TV-Cable, Security System, CO Detectors, Fan-Whole House, Sump Pump
Fireplace Y
Appliance Range, Microwave, Dishwasher, Refrigerator, Washer, Dryer, Wine Refrigerator
Laundry Gas Dryer Hookup, Common Area, Sink
Exterior
Exterior Feature Deck, Storms/Screens
Parking Features Attached
Garage Spaces 3.0
Community Features Horse-Riding Area, Horse-Riding Trails, Lake, Street Paved
Roof Type Asphalt
Building
Lot Description Nature Preserve Adjacent, Horses Allowed, Landscaped, Pond(s), Water View, Wooded, Mature Trees
Sewer Septic-Private
Water Private Well
New Construction false
Schools
Elementary Schools Wayne Elementary School
Middle Schools Kenyon Woods Middle School
High Schools South Elgin High School
School District 46 , 46, 46
Others
HOA Fee Include Snow Removal,Other
Ownership Fee Simple w/ HO Assn.
Special Listing Condition None
Read Less
Want to know what your home might be worth? Contact us for a FREE valuation!

Our team is ready to help you sell your home for the highest possible price ASAP

© 2024 Listings courtesy of MRED as distributed by MLS GRID. All Rights Reserved.
Bought with Kevin Forkin • RE/MAX Suburban






