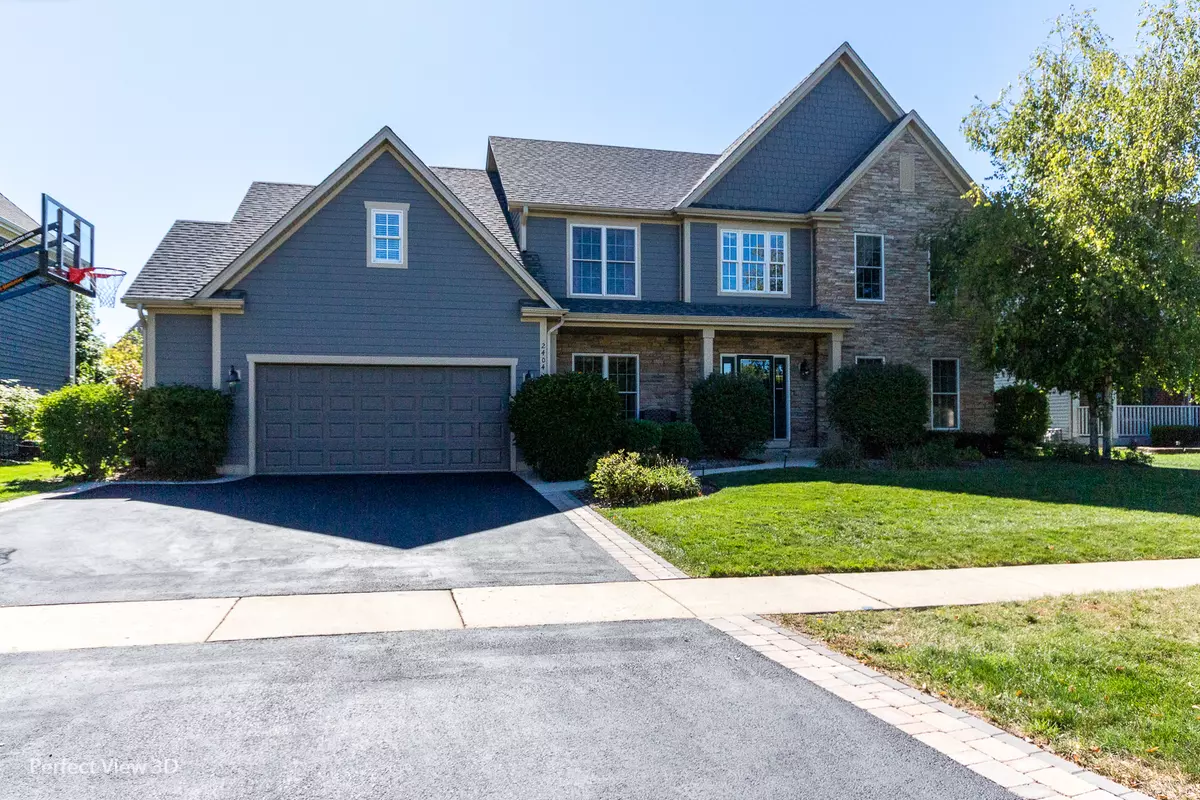$454,900
$459,900
1.1%For more information regarding the value of a property, please contact us for a free consultation.
2404 Alamance DR West Chicago, IL 60185
5 Beds
3 Baths
4,200 SqFt
Key Details
Sold Price $454,900
Property Type Single Family Home
Sub Type Detached Single
Listing Status Sold
Purchase Type For Sale
Square Footage 4,200 sqft
Price per Sqft $108
Subdivision Cornerstone Lakes
MLS Listing ID 10490701
Sold Date 04/17/20
Bedrooms 5
Full Baths 3
Year Built 2002
Annual Tax Amount $12,458
Tax Year 2018
Lot Size 9,600 Sqft
Lot Dimensions 80 X 120
Property Description
Absolutely beautiful custom home in pristine condition with award winning St. Charles district 303 schools! Over $225,000 spent recently on this completely remodeled 5BR, 3 Bath 2-story with a stunning 9ft deep heated in-ground salt water pool, jacuzzi spa & outdoor kitchen. Approx. 4200 total livable square footage including the finished basement! Dramatic 2-Story foyer, huge Master BR w/tray ceilings, luxury master bath (with soaker tub, dual vanity & separate shower), walk-in closets in 4 of the bedrooms, 1st floor den (and/or 5th bedroom), 9ft ceilings, new exotic Brazilian Cherry hardwood floors throughout most areas (new carpeting in other bedrooms), new high-end kitchen & baths, new entire exterior w/James Hardie cement board siding (including new roof, facia, gutters, soffits, driveway & sidewalk) professionally landscaped fenced yard, new high efficiency entire HVAC system (w/tankless hot water heater) & just about everything else is new (too much to list here, see feature sheets in home).
Location
State IL
County Du Page
Area West Chicago
Rooms
Basement Full
Interior
Interior Features Bar-Dry, Hardwood Floors, First Floor Bedroom, In-Law Arrangement, First Floor Full Bath
Heating Natural Gas, Forced Air
Cooling Central Air
Fireplaces Number 1
Fireplaces Type Gas Log, Gas Starter
Equipment Humidifier, Ceiling Fan(s), Sump Pump, Backup Sump Pump;
Fireplace Y
Appliance Range, Dishwasher, High End Refrigerator, Washer, Dryer, Disposal, Stainless Steel Appliance(s), Wine Refrigerator
Exterior
Exterior Feature Patio, Porch, Stamped Concrete Patio, In Ground Pool
Parking Features Attached
Garage Spaces 2.5
Community Features Park, Lake, Curbs, Sidewalks, Street Lights, Street Paved
Roof Type Asphalt
Building
Lot Description Fenced Yard, Landscaped
Sewer Public Sewer
Water Public
New Construction false
Schools
Elementary Schools Norton Creek Elementary School
Middle Schools Wredling Middle School
High Schools St. Charles East High School
School District 303 , 303, 303
Others
HOA Fee Include None
Ownership Fee Simple
Special Listing Condition None
Read Less
Want to know what your home might be worth? Contact us for a FREE valuation!

Our team is ready to help you sell your home for the highest possible price ASAP

© 2024 Listings courtesy of MRED as distributed by MLS GRID. All Rights Reserved.
Bought with Stephanie Albanese • Berkshire Hathaway HomeServices Starck Real Estate






