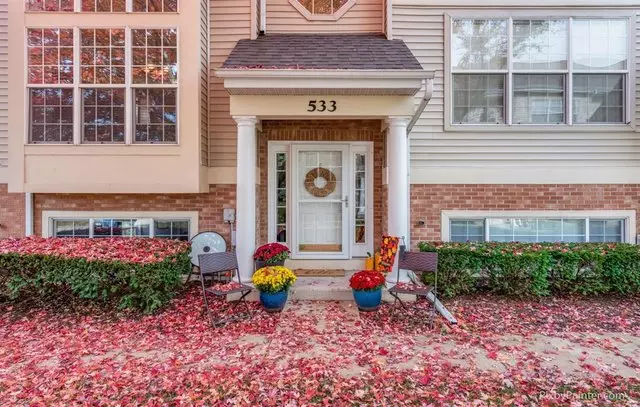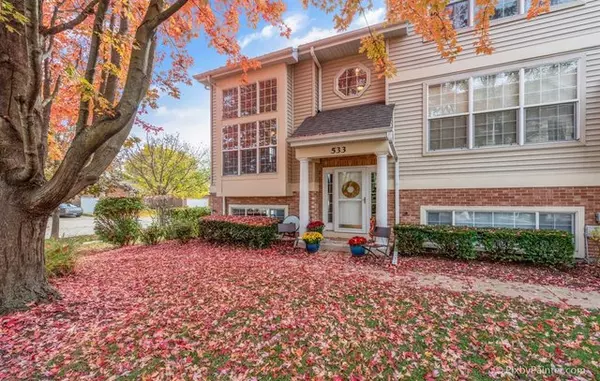$219,900
$219,900
For more information regarding the value of a property, please contact us for a free consultation.
533 Pheasant TRL St. Charles, IL 60174
2 Beds
1.5 Baths
1,700 SqFt
Key Details
Sold Price $219,900
Property Type Townhouse
Sub Type Townhouse-2 Story
Listing Status Sold
Purchase Type For Sale
Square Footage 1,700 sqft
Price per Sqft $129
Subdivision Pheasant Run Trails
MLS Listing ID 10920866
Sold Date 12/01/20
Bedrooms 2
Full Baths 1
Half Baths 1
HOA Fees $240/mo
Year Built 1999
Annual Tax Amount $4,846
Tax Year 2019
Lot Dimensions 20 X 70
Property Description
Stunning !! Walk in and be WOWED !! Desirable Pheasant Trails End Unit ! Dramatic open 2 story Kitchen with staircase overlook into Kitchen! Features Large Living Room with Hardwood Flooring ~ Gorgeous Stone Fireplace with Gas Logs ~ Slider to Balcony ~ Corner Windows allowing abundant sunshine ~ Dining Room with Hardwood Flooring ~ Ceiling Fan ~ Beautiful Eat In Kitchen with Ceramic Tile ~ 42" Cabinets ~ Refrigerator, Stove, Dishwasher, Microwave, Disposal included ~ Newer Sink and Faucet ~ Newer Light fixture ~ Oak Railing on staircase Overlook into Kitchen ~ Large Master Bedroom with Vaulted Ceiling ~ Newer Carpeting ~ BIG Walk-in Closet ~ Shared Master Bathroom with Soaker Tub ~ Dual Vanity ~ Ceramic Tile, Separate Shower ~ 2Nd Bedroom with Newer Carpeting large closet ~ 1st Floor 1/2 Bathroom with Newer Vanity ~ Ceramic Tile ~ Lower Level Family Room with Newer Wood Laminate Flooring ~ White Doors and Trim Throughout ~ Large Balcony off Living Room ~ 2 Car Garage with opener ~ NEWER FURNACE AND A/C ~ NEW ROOF 2020 ~ END UNIT ~ Close to parks and Elementary school! DESIRABLE PHEASANT TRAILS!
Location
State IL
County Du Page
Area Campton Hills / St. Charles
Rooms
Basement None
Interior
Interior Features Vaulted/Cathedral Ceilings, Hardwood Floors, Wood Laminate Floors
Heating Natural Gas, Forced Air
Cooling Central Air
Fireplaces Number 1
Fireplaces Type Gas Log, Gas Starter
Equipment Humidifier, CO Detectors, Ceiling Fan(s)
Fireplace Y
Appliance Range, Microwave, Dishwasher, Refrigerator, Disposal
Laundry Gas Dryer Hookup, In Unit
Exterior
Exterior Feature Balcony
Parking Features Attached
Garage Spaces 2.0
Roof Type Asphalt
Building
Story 2
Sewer Public Sewer
Water Public
New Construction false
Schools
Elementary Schools Norton Creek Elementary School
Middle Schools Wredling Middle School
High Schools St. Charles East High School
School District 303 , 303, 303
Others
HOA Fee Include Insurance,Exterior Maintenance,Lawn Care,Snow Removal
Ownership Fee Simple w/ HO Assn.
Special Listing Condition None
Pets Allowed Cats OK, Dogs OK
Read Less
Want to know what your home might be worth? Contact us for a FREE valuation!

Our team is ready to help you sell your home for the highest possible price ASAP

© 2024 Listings courtesy of MRED as distributed by MLS GRID. All Rights Reserved.
Bought with Kimberly Osko • Baird & Warner Fox Valley - Geneva






