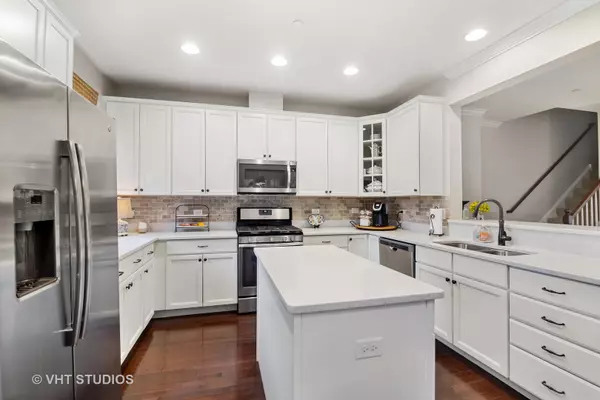$536,000
$550,000
2.5%For more information regarding the value of a property, please contact us for a free consultation.
2610 Commons DR Glenview, IL 60025
3 Beds
2.5 Baths
1,700 SqFt
Key Details
Sold Price $536,000
Property Type Townhouse
Sub Type T3-Townhouse 3+ Stories
Listing Status Sold
Purchase Type For Sale
Square Footage 1,700 sqft
Price per Sqft $315
Subdivision Patriot Commons At The Glen
MLS Listing ID 10918720
Sold Date 11/30/20
Bedrooms 3
Full Baths 2
Half Baths 1
HOA Fees $275/mo
Year Built 2015
Annual Tax Amount $9,398
Tax Year 2019
Lot Dimensions 55318
Property Description
Absolutely Amazing!!! Over look The Glen Club golf course in the beautiful townhome located in The Glen. 3 bedrooms 2 1/2 baths are just the beginning. This home is move in ready. Unbelievable porch overlooking The Glen Club golf course leads you into the stunning Living Room with gas fire place and hardwood floors. The floors continue throughout the main living area into the family room. Kitchen is appointed with stainless steel appliances, New Corian countertops, a center island, an eat-in area with bar stools and a separate dining area. Upstairs, The large Primary Suite has a Juliet Balcony overlooking the 2nd hole green of The Glen Club Golf Course. Primary bath includes a double sink, soaker bath, walk-in shower and a large walk-in closet. Two large bedrooms, hall bathroom and in-unit laundry complete the upstairs. The lower level has a 2 car garage, utility room and a storage area that is heated and carpeted. This townhome is conveniently located in The Glen Town Center and is walkable to restaurants, movie theatre, shopping, Starbucks, golf courses, Park Center with a gym, tennis courts, parks etc...
Location
State IL
County Cook
Area Glenview / Golf
Rooms
Basement Partial
Interior
Interior Features Hardwood Floors, Second Floor Laundry, Storage, Walk-In Closet(s), Open Floorplan, Some Carpeting, Some Window Treatmnt, Some Wood Floors, Drapes/Blinds
Heating Natural Gas
Cooling Central Air
Fireplaces Number 1
Fireplaces Type Gas Starter
Equipment Humidifier, TV-Cable, Fire Sprinklers, CO Detectors, Ceiling Fan(s), Sprinkler-Lawn
Fireplace Y
Laundry Gas Dryer Hookup, In Unit, Laundry Closet
Exterior
Parking Features Attached
Garage Spaces 2.0
Amenities Available Golf Course, Park, Covered Porch
Roof Type Asphalt
Building
Lot Description Golf Course Lot
Story 3
Sewer Public Sewer
Water Lake Michigan
New Construction false
Schools
Elementary Schools Westbrook Elementary School
Middle Schools Attea Middle School
High Schools Glenbrook South High School
School District 34 , 34, 225
Others
HOA Fee Include Insurance,Exterior Maintenance,Snow Removal
Ownership Fee Simple w/ HO Assn.
Special Listing Condition None
Pets Allowed Cats OK, Dogs OK
Read Less
Want to know what your home might be worth? Contact us for a FREE valuation!

Our team is ready to help you sell your home for the highest possible price ASAP

© 2024 Listings courtesy of MRED as distributed by MLS GRID. All Rights Reserved.
Bought with Andria Bolan • Baird & Warner






