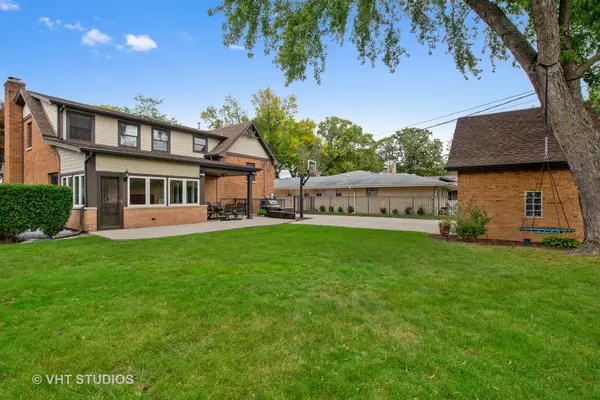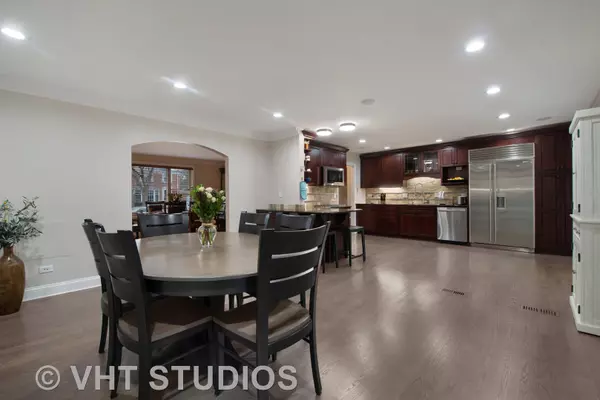$780,000
$799,000
2.4%For more information regarding the value of a property, please contact us for a free consultation.
6161 N LEMONT AVE Chicago, IL 60646
4 Beds
3 Baths
3,100 SqFt
Key Details
Sold Price $780,000
Property Type Single Family Home
Sub Type Detached Single
Listing Status Sold
Purchase Type For Sale
Square Footage 3,100 sqft
Price per Sqft $251
Subdivision Sauganash
MLS Listing ID 10172043
Sold Date 03/08/19
Style Tri-Level
Bedrooms 4
Full Baths 3
Year Built 1949
Annual Tax Amount $10,401
Tax Year 2017
Lot Size 8,681 Sqft
Lot Dimensions 70 X 124
Property Description
Renovated 4BR/3Bath brick home on one of the best blocks in Sauganash with tons of living space! Steps to Level 1+ Sauganash Elem. Extra-wide 70' lot with expansive yard & wrought iron fence. Modern open floorplan with access to covered patio for indoor/outdr living. Highly upgraded thru-out: hardwood floors, oak staircases, heated floors in 6 rooms, and newer windows. Chef's kitchen w/ high-end SS apps by SubZero & Jenn-Air, 42" cabs, granite counters, custom backsplash. Master suite boasts 3 organized closets incl walk-in. Posh stone baths w/ dual vanity & pebble rain shower. LED lights thru-out w/ automatic switches & dimmers. Dual-zone climate control. 2 Sump pumps w/ battery backup sys. Never flooded. Automated irrigation system. Prof landscaped yard with organic raised cedar beds. 2.5 car garage. Basketball court. Tons of Storage in attic and utility room. Finished Basement w/ flexible space & wet bar for entertaining & guests. Meticulously maintained. This house has everything!
Location
State IL
County Cook
Area Chi - Forest Glen
Rooms
Basement Full
Interior
Interior Features Bar-Wet, Hardwood Floors, Heated Floors, Built-in Features, Walk-In Closet(s)
Heating Natural Gas, Forced Air, Radiant, Sep Heating Systems - 2+, Indv Controls
Cooling Central Air, Zoned
Fireplaces Number 1
Fireplaces Type Wood Burning, Gas Log
Equipment Humidifier, CO Detectors, Ceiling Fan(s), Sump Pump, Sprinkler-Lawn, Backup Sump Pump;
Fireplace Y
Appliance Range, Microwave, Dishwasher, High End Refrigerator, Bar Fridge, Washer, Disposal, Stainless Steel Appliance(s)
Exterior
Exterior Feature Patio, Porch, Storms/Screens
Parking Features Detached
Garage Spaces 2.5
Community Features Tennis Courts, Sidewalks, Street Lights, Street Paved
Roof Type Asphalt
Building
Lot Description Fenced Yard, Landscaped, Mature Trees
Sewer Public Sewer
Water Public
New Construction false
Schools
Elementary Schools Sauganash Elementary School
Middle Schools Sauganash Elementary School
High Schools Taft High School
School District 299 , 299, 299
Others
HOA Fee Include None
Ownership Fee Simple
Read Less
Want to know what your home might be worth? Contact us for a FREE valuation!

Our team is ready to help you sell your home for the highest possible price ASAP

© 2024 Listings courtesy of MRED as distributed by MLS GRID. All Rights Reserved.
Bought with Century 21 Langos & Christian






