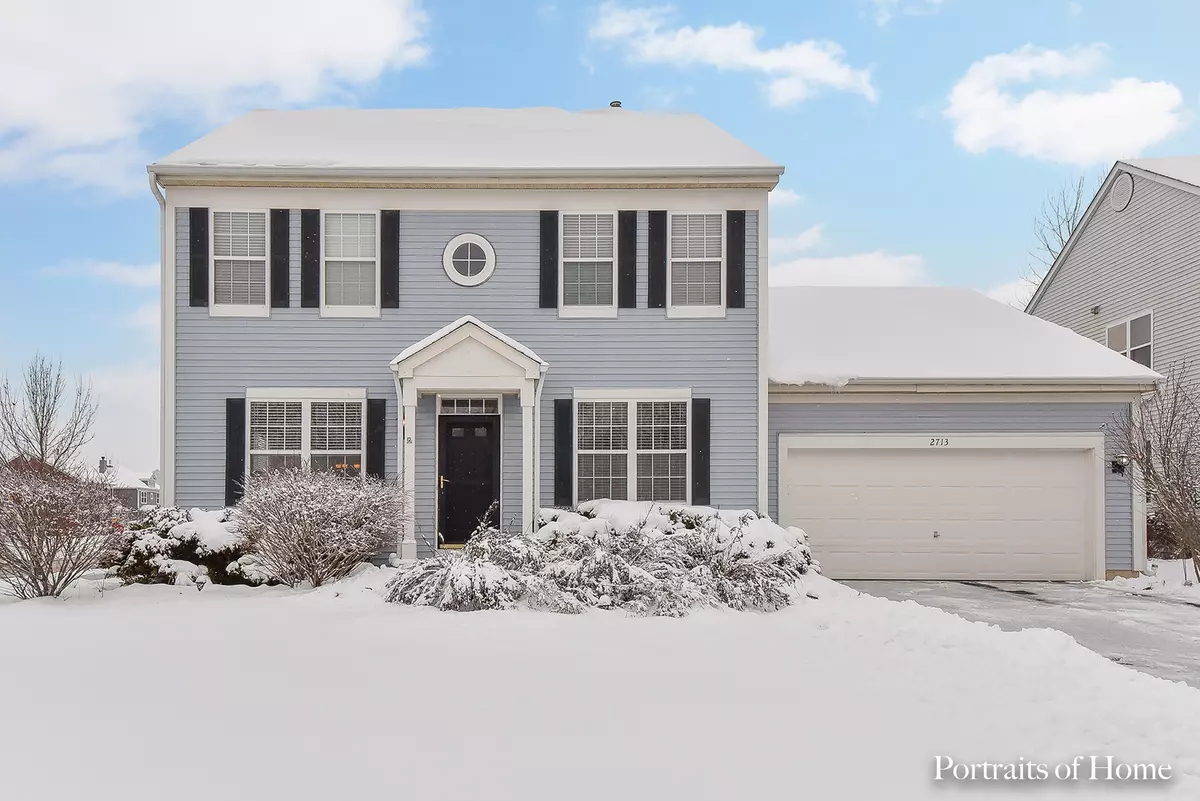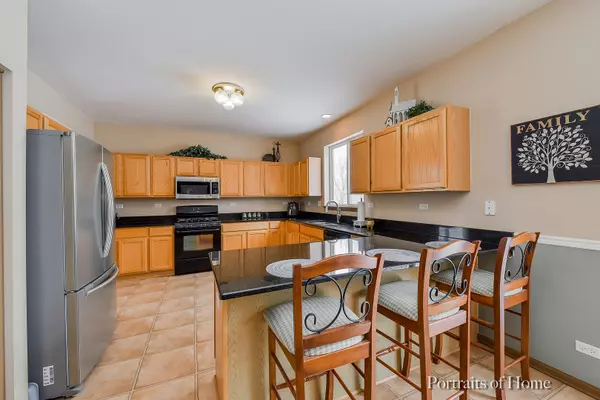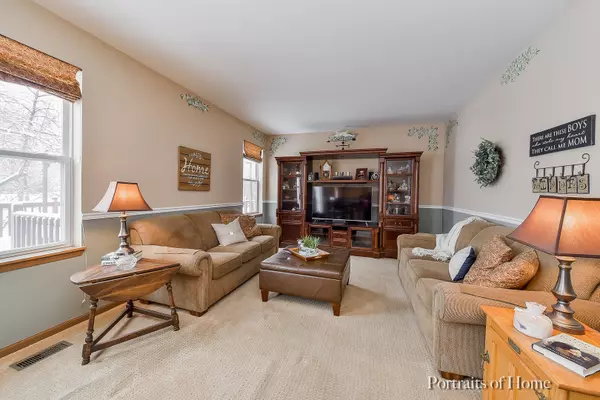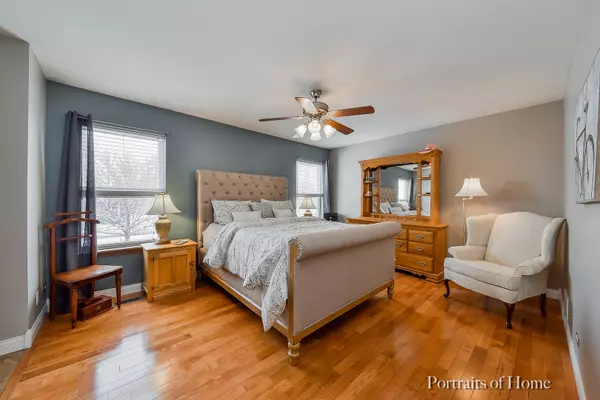$315,000
$319,750
1.5%For more information regarding the value of a property, please contact us for a free consultation.
2713 Sudbury CT West Chicago, IL 60185
4 Beds
2.5 Baths
2,314 SqFt
Key Details
Sold Price $315,000
Property Type Single Family Home
Sub Type Detached Single
Listing Status Sold
Purchase Type For Sale
Square Footage 2,314 sqft
Price per Sqft $136
Subdivision Cornerstone Lakes
MLS Listing ID 10257865
Sold Date 03/21/19
Bedrooms 4
Full Baths 2
Half Baths 1
HOA Fees $7/ann
Year Built 1998
Annual Tax Amount $7,661
Tax Year 2017
Lot Dimensions 89X63X163X141X35
Property Description
Beautiful desirable Hearthstone model in Cornerstone Lakes. St Charles school district with grade school located in the subdivision along with 2 parks, 2 stocked ponds and volleyball court. Spacious kitchen with loads of cabinets, granite counters, pantry and all appliances are included. Master bedroom with private updated Master Bath featuring custom double bowl vanity, large tiled shower and walk-in closet. Hall bath was also updated with trendy grey ceramic flooring, double bowl vanity, quartz counter and door to private shower. First floor den. Powder room with new vanity and white beadboard. Finished basement with bonus room, portable ventless fireplace and recreation room. Bar is negotiable. Large deck with gazebo. Garage has additional storage space. Dining room and Master bedroom have hardwood flooring. Updates in 2018 include A/C, Furnace, sump pump, garage door opener & garbage disposal. New roof & hot water heater in 2017. New microwave and refrigerator in 2016. Wow!
Location
State IL
County Du Page
Area West Chicago
Rooms
Basement Full
Interior
Interior Features Hardwood Floors, Wood Laminate Floors, First Floor Laundry
Heating Natural Gas, Forced Air
Cooling Central Air
Fireplaces Number 1
Fireplaces Type Attached Fireplace Doors/Screen, Gas Log, Gas Starter, Ventless
Equipment Humidifier, TV-Dish, CO Detectors, Ceiling Fan(s), Sump Pump
Fireplace Y
Appliance Range, Microwave, Dishwasher, Refrigerator, Washer, Dryer, Disposal
Exterior
Exterior Feature Deck, Patio
Parking Features Attached
Garage Spaces 2.5
Community Features Sidewalks, Street Lights, Street Paved
Roof Type Asphalt
Building
Lot Description Corner Lot, Cul-De-Sac
Sewer Public Sewer
Water Public
New Construction false
Schools
Elementary Schools Norton Creek Elementary School
Middle Schools Wredling Middle School
High Schools St. Charles East High School
School District 303 , 303, 303
Others
HOA Fee Include None
Ownership Fee Simple w/ HO Assn.
Special Listing Condition None
Read Less
Want to know what your home might be worth? Contact us for a FREE valuation!

Our team is ready to help you sell your home for the highest possible price ASAP

© 2024 Listings courtesy of MRED as distributed by MLS GRID. All Rights Reserved.
Bought with Realty Executives Premiere






