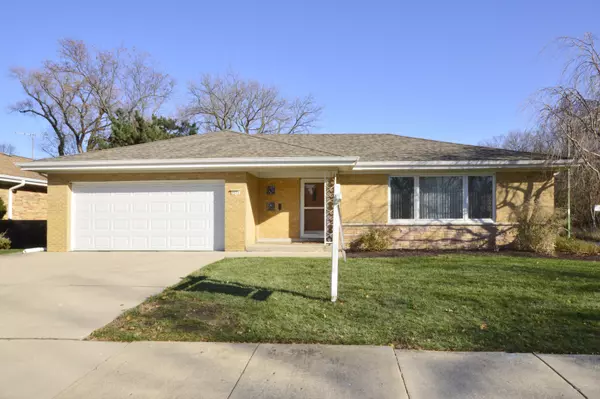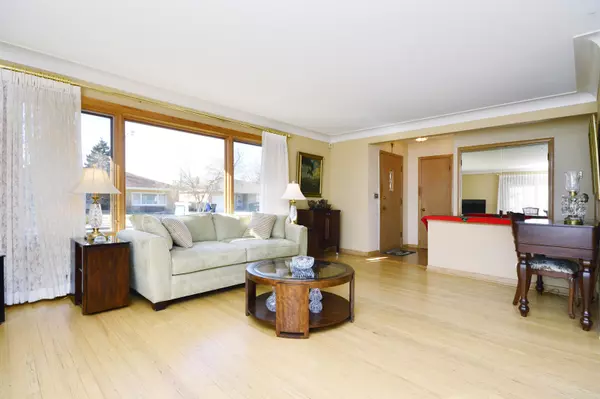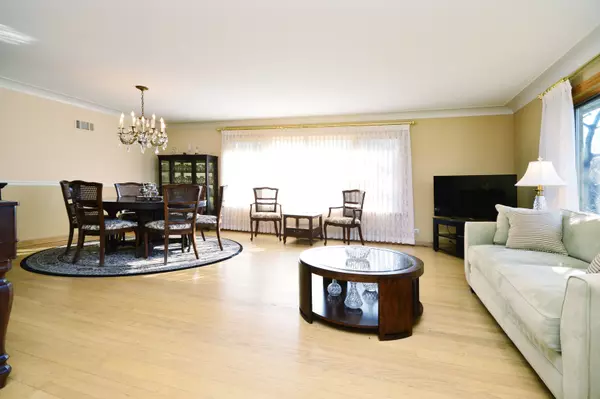$535,000
$548,500
2.5%For more information regarding the value of a property, please contact us for a free consultation.
5601 N Knox AVE Chicago, IL 60646
4 Beds
2.5 Baths
2,331 SqFt
Key Details
Sold Price $535,000
Property Type Single Family Home
Sub Type Detached Single
Listing Status Sold
Purchase Type For Sale
Square Footage 2,331 sqft
Price per Sqft $229
Subdivision Sauganash
MLS Listing ID 10164785
Sold Date 02/14/19
Style Ranch
Bedrooms 4
Full Baths 2
Half Baths 1
Year Built 1953
Annual Tax Amount $9,566
Tax Year 2017
Lot Size 8,049 Sqft
Lot Dimensions 70X115
Property Description
Beautiful Executive Ranch on Sauganash Cul-de-sac. Watch the Seasons Change From Your Living Room & Dining Room Picture Windows Featuring the Forest Preserve Across the Street. Live in the City While Enjoying Country Life - Watch the Deer Frolic Down the Street! Enjoy Your Gorgeous506 Sq Ft Family Room with 12' Cathedral Ceiling, Gas Fireplace, 2 Skylights with Sensors & Remote, and 2 Sets of Slider Doors to Private Fenced Backyard. Three Bedrooms in the Back of the House so No One's Disturbed when Entertaining in LR, DR, or FR. Main Floor is 2331 Sq Ft Plus 1185 Sq Ft Finished Basement. New Kitchen, Bath, Gas Fireplace, Roof, and Fence. Newer Pella Windows, Window Treatments, Furnace, A/C, Bath, Cement Driveway & Patio. 2.5 Car Attached Garage. Large 70x115 Corner Lot is 8050 Sq Ft. Sauganash Elementary is One of the Top Rated Schools in Chicago. Near Metra, Edens Expressway, Whole Foods, and Mariano's.
Location
State IL
County Cook
Area Chi - Forest Glen
Rooms
Basement Full
Interior
Interior Features Vaulted/Cathedral Ceilings, Skylight(s), Bar-Dry
Heating Natural Gas, Forced Air
Cooling Central Air
Fireplaces Number 1
Fireplaces Type Gas Log, Gas Starter
Equipment Humidifier, Central Vacuum, Ceiling Fan(s), Sump Pump
Fireplace Y
Appliance Range, Microwave, Dishwasher, Refrigerator, Washer, Dryer
Exterior
Exterior Feature Patio, Storms/Screens
Parking Features Attached
Garage Spaces 2.0
Community Features Sidewalks, Street Lights, Street Paved
Roof Type Asphalt
Building
Lot Description Corner Lot, Cul-De-Sac, Fenced Yard, Forest Preserve Adjacent, Landscaped
Sewer Public Sewer
Water Lake Michigan
New Construction false
Schools
Elementary Schools Sauganash Elementary School
Middle Schools Sauganash Elementary School
High Schools Taft High School
School District 299 , 299, 299
Others
HOA Fee Include None
Ownership Fee Simple
Read Less
Want to know what your home might be worth? Contact us for a FREE valuation!

Our team is ready to help you sell your home for the highest possible price ASAP

© 2024 Listings courtesy of MRED as distributed by MLS GRID. All Rights Reserved.
Bought with Baird & Warner






